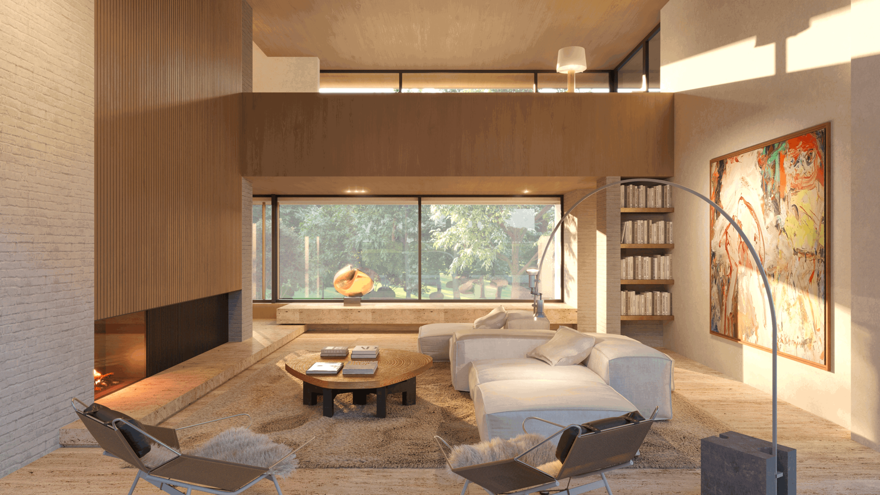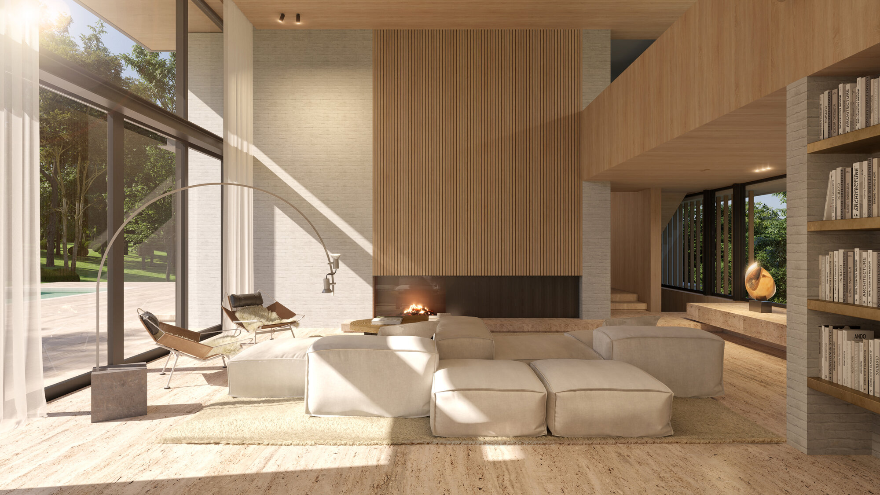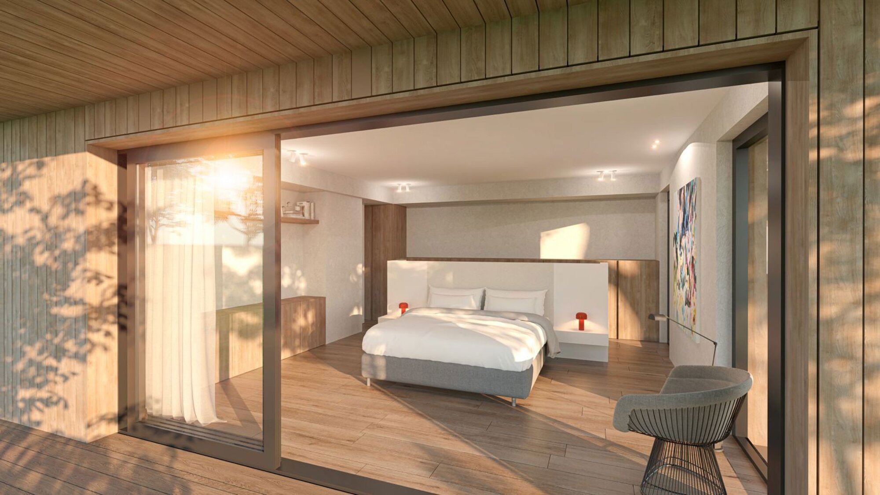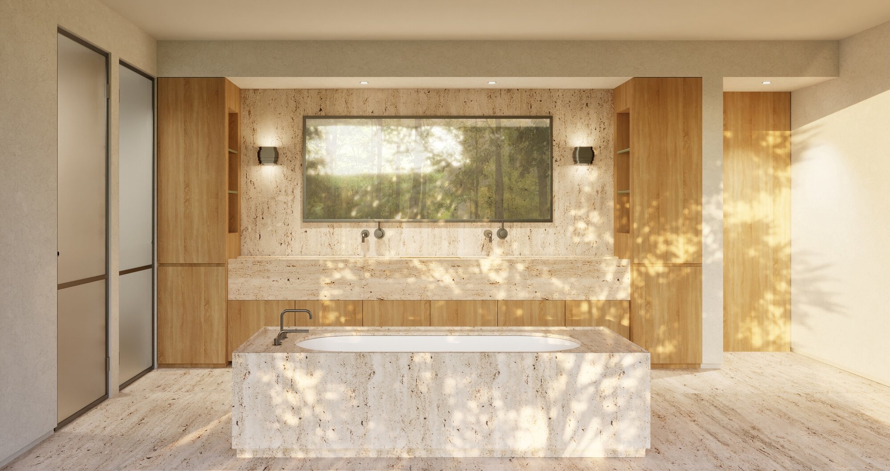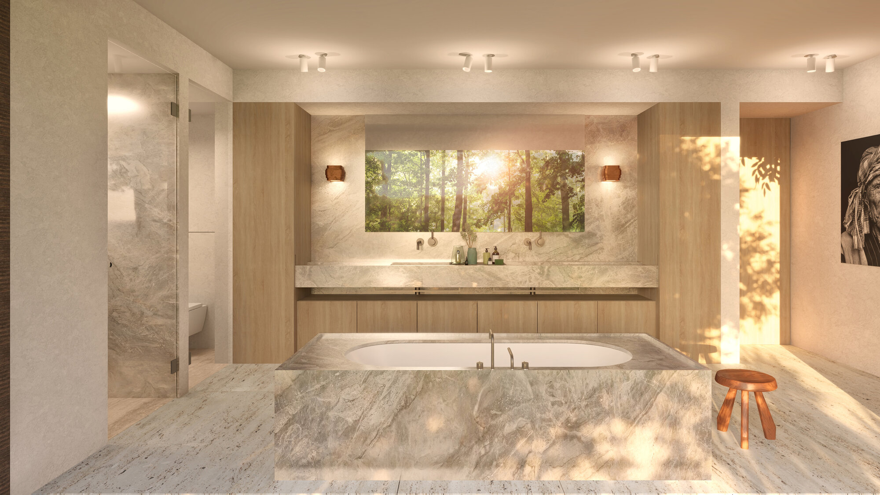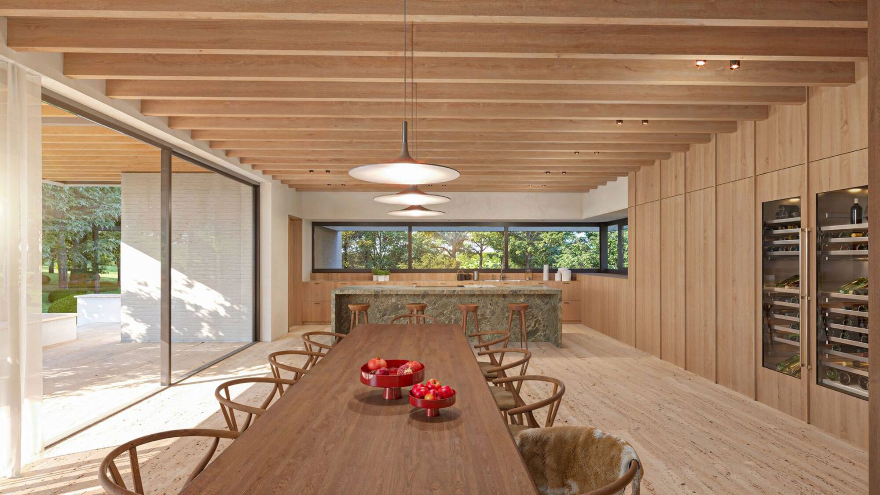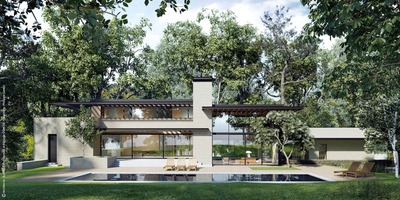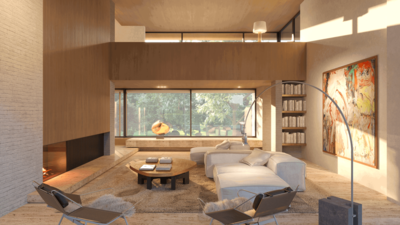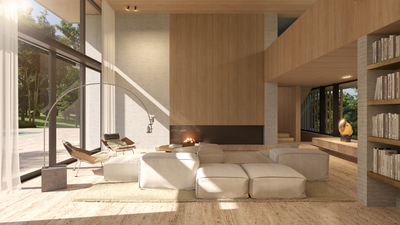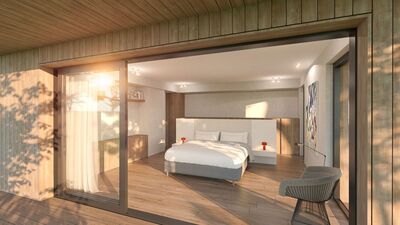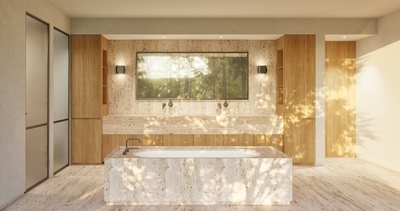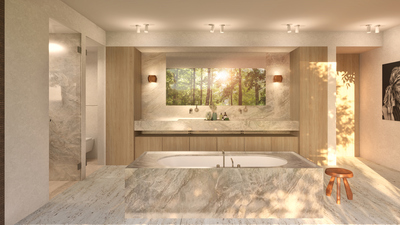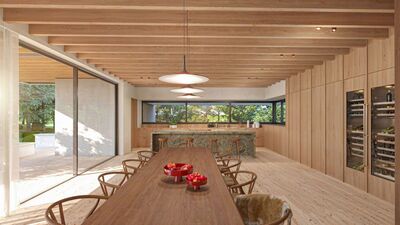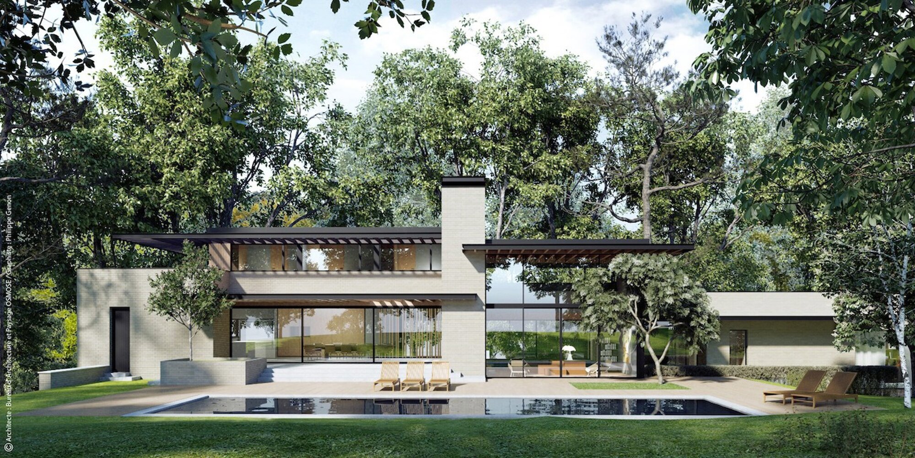
Grez-Doiceau
3.850.000 €
An architectural gem in the heart of Domaine du Bercuit
Designed by the renowned architecture firm Osmose, this exceptional contemporary villa blends seamlessly into the prestigious and lush surroundings of the Bercuit estate. Set on a 5,300 m² south-west-facing plot bordering the golf course, it offers a unique living environment where serenity, elegance and nature harmoniously converge. Inspired by American modernist villas, the architecture reveals a delicate balance between strength and subtlety, light and openness. Generous volumes, striking perspectives and refined finishes create a space that is both powerful and peaceful. The double-height living room opens widely onto a terrace, garden and 16-meter pool, with unobstructed views over the green. The sleeping quarters are designed with the same sense of refinement and tranquility. The ground-floor master suite offers a private, serene haven immersed in nature, while each bedroom enjoys its own distinctive character and outlook. The villa is currently in the closed shell phase, with completion scheduled for the third quarter of 2025. The future finishes will reflect the project's elegant and timeless vision. A rare opportunity for architecture enthusiasts seeking exclusivity and peace of mind in a secure estate where nature and refined living come together with grace.Property details
| Land surface | 5.300 m² |
| Living space | 733 m² |
| Year of construction | 2025 |
| Number of bedrooms | 5 |
| Surface area bedroom 1 | 50 m² |
| Surface area bedroom 2 | 23 m² |
| Surface area bedroom 3 | 21 m² |
| Surface area bedroom 4 | 14 m² |
| Surface area bedroom 5 | 13 m² |
| Number of bathrooms | 5 |
| Garage | yes |
| Type of heating | hot air pump |
| Availability | at delivery |


